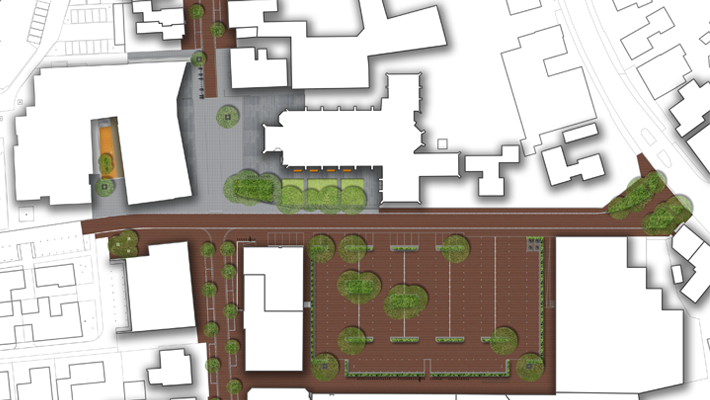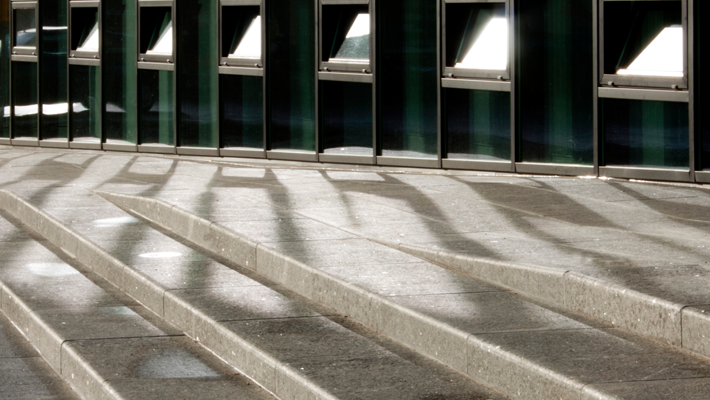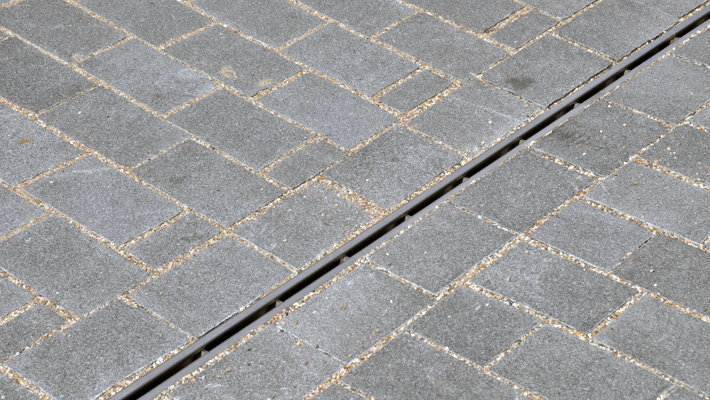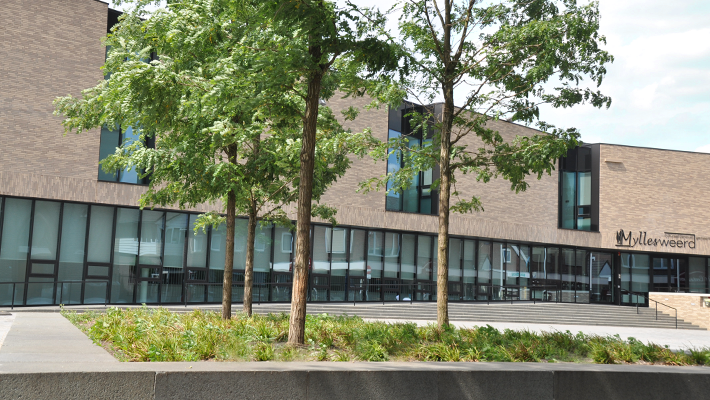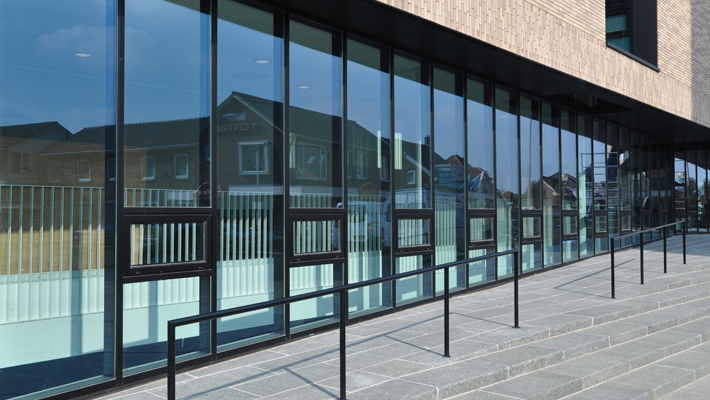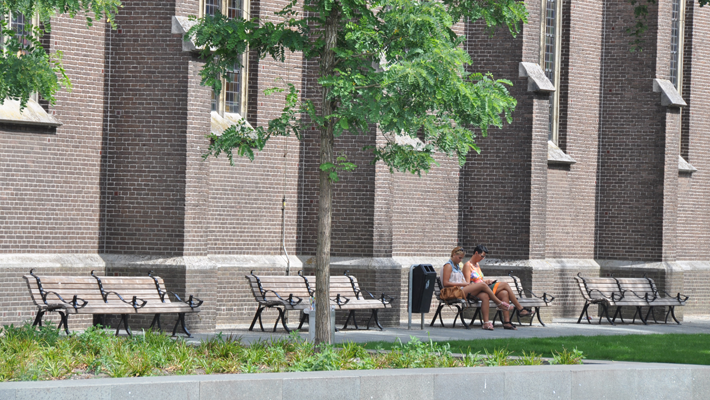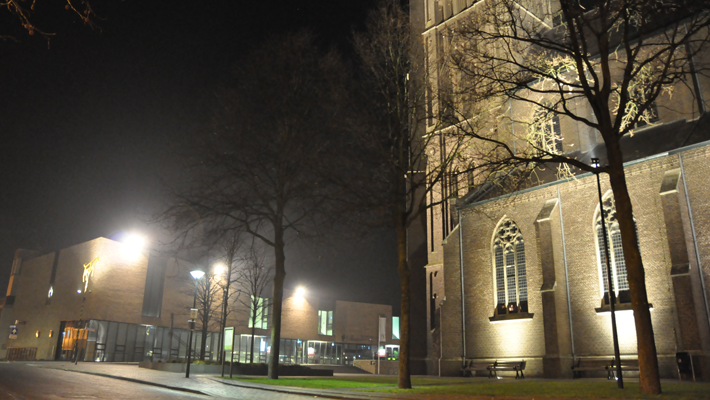Mill town centre
For Mill’s town centre, HOUTMAN+SANDER and the selected architects elaborated an urban masterplan into a design. Also, the restructuring of the public space was designed. In this design, a new cultural centre forms the beating heart of the village. Between the centre and the church is a square, made of natural stone with squares, staircases, slopes and a few large trees.
“The central axis is restored by replacing the current limes by larger elms”
The market square is enlarged and gets a new structuring and walls. Because of these, the square can be used for parking as well as events.
The Stationsstraat and Kerkstraat form the central axis of the village. By replacing the limes by large elms, this avenue is as grand as it used to be. Also, the whole street was restructured. Around a monumental set of trees, a residential area is being developed.
