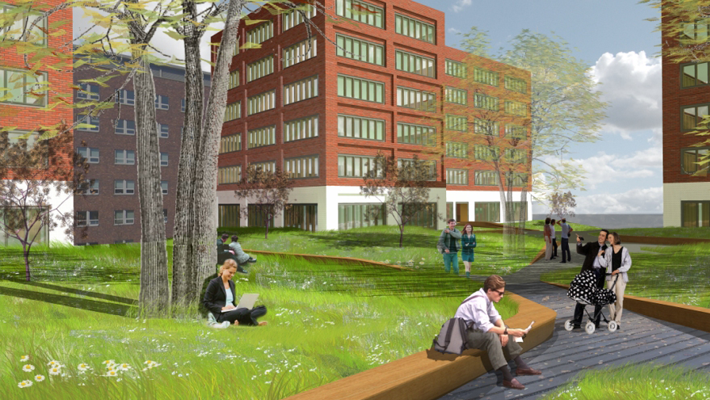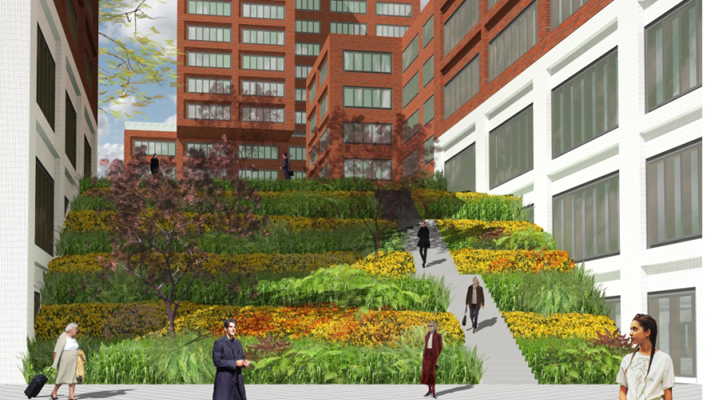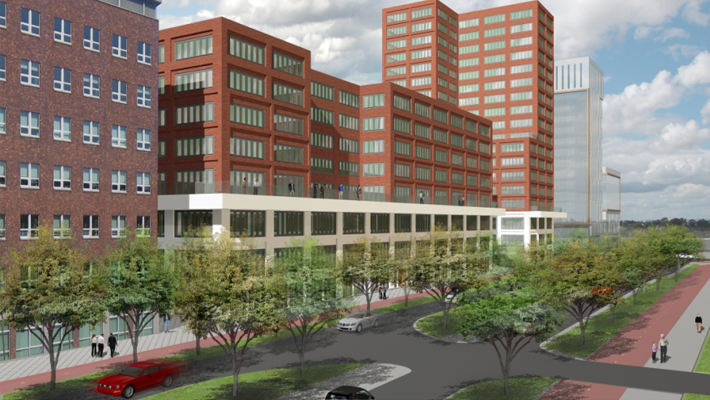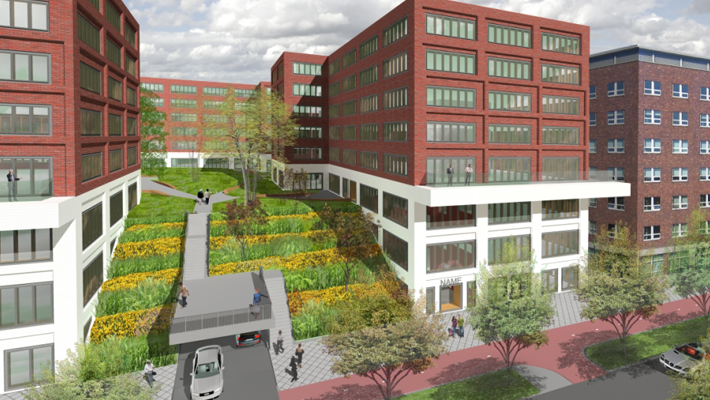De Taats
De Taats is a large office building in Papendorp, in the armpit of highways A2 and A12. For the second phase of this project, HOUTMAN+SANDER designed the roof garden.
“Meadows of perennials, shrubs and large trees set the scene”
The roof garden is situated 7 meters higher than its surroundings, on a three-layer parking garage stuck between office buildings. One would never guess this is an artificial garden. Meadows of perennials, shrubs and large trees set the scene. Little pathways grow broader into square like spaces. The roof garden is not limited to the upper deck, but continues above the staircases to the deck. This way, green entries to the roof garden arise.



