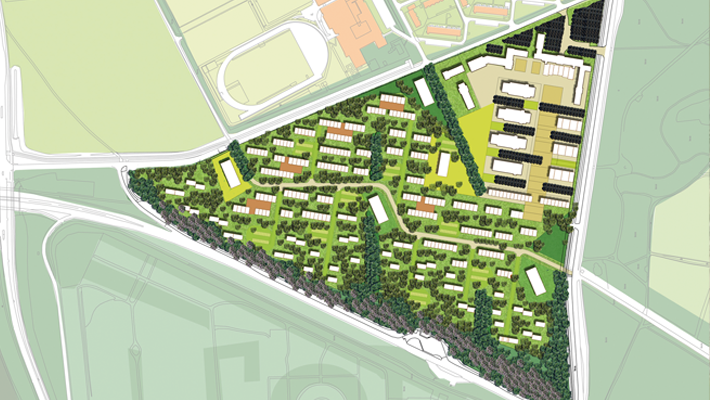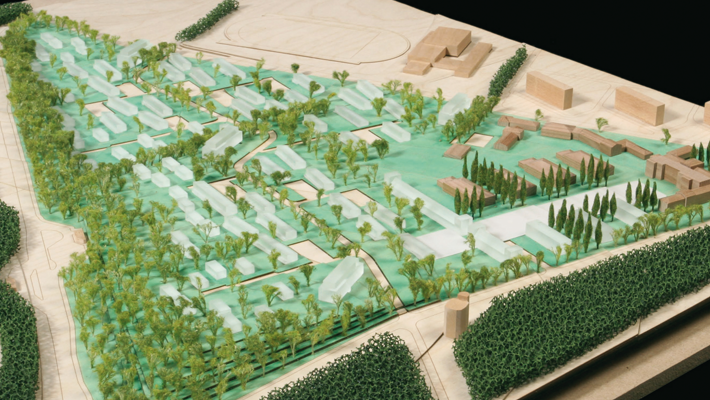Valkenbos
Location Arnhem | Client Synchroon, Volkshuisvesting Arnhem | Architects MEI architects, Thijs Asselberg architects, BVR | Design 2006 Status competition
Valkenbos is a vision on future living at Saksen Weimar, a former terrain of barrack buildings in the north of Arnhem. The difference in height was used to create a big diversity of living environments and optimally experience the landscape between the buildings.
“The difference in height was used to create a big diversity of living environments”
Thanks to the difference in height, a carefully considered and visible water drainage system is being realized in the whole quarter. The central square of barracks will be quite formal compared to the residential area, but with the same amount of green: buildings and trees stand in line as if winking at the past.

